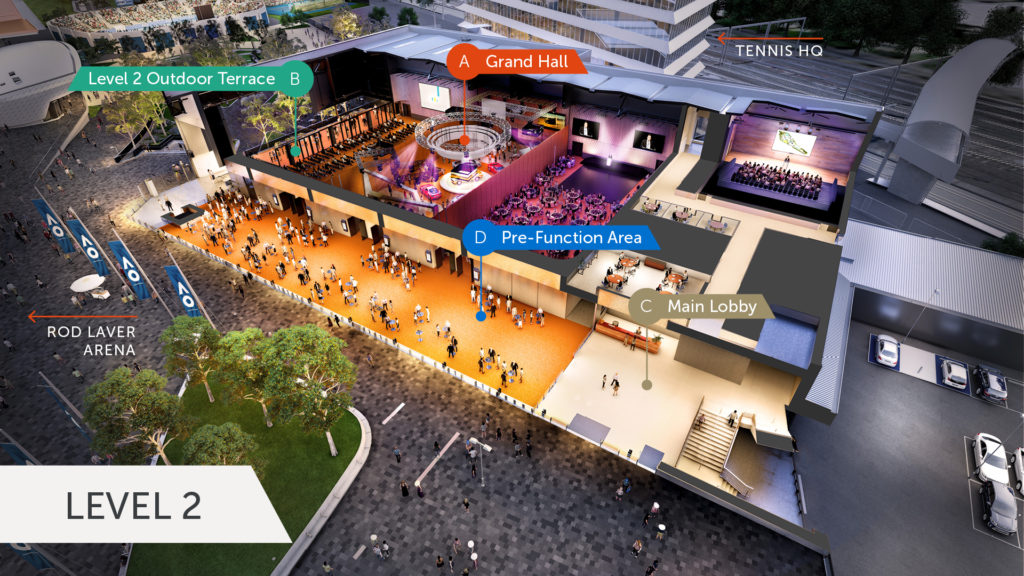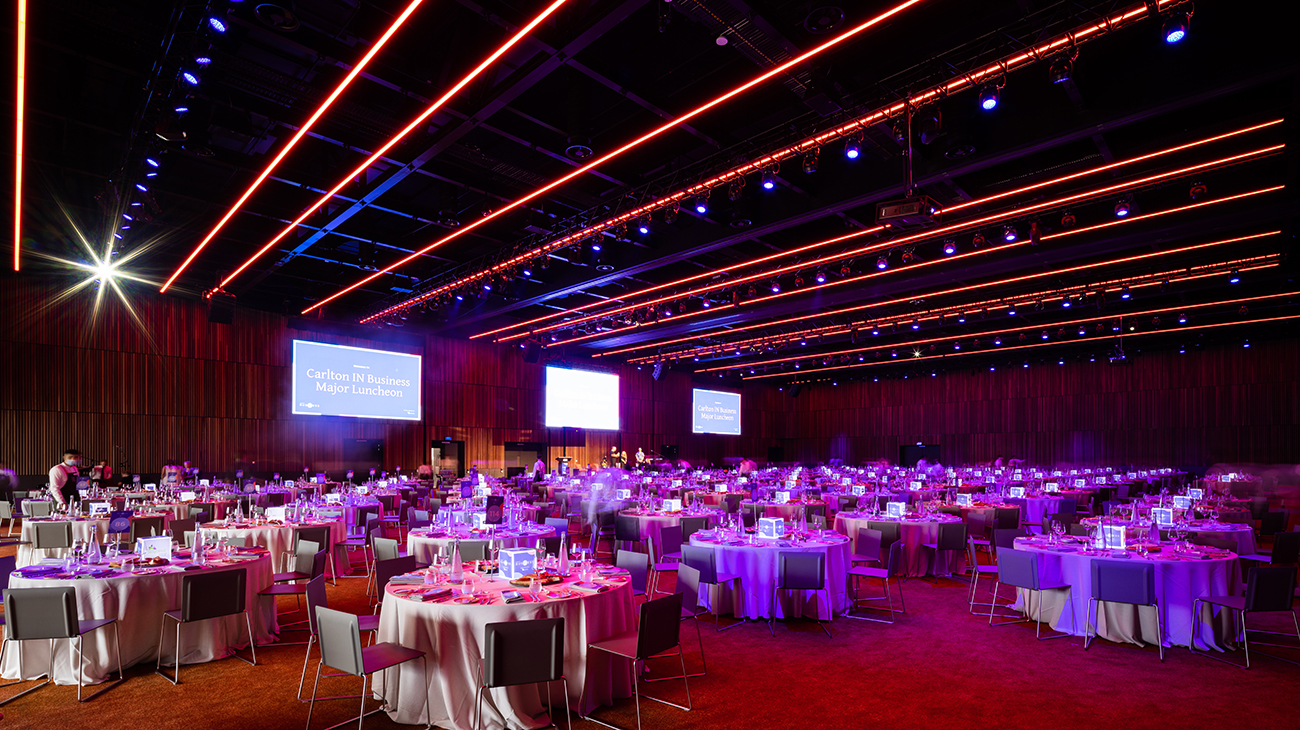
Square meter
1958sqm
Capacity
Available services
Rigging
Audio-Visual
Integrated Lighting
Operable Walls
Flooded with natural light and featuring stunning city views, the Grand Hall offers close to 2,000 square metres of flexible event space.
It comfortably accommodates up to 1,430 guests in a banquet setting and 2,080 in theatre-style seating or a cocktail setting.
Adjoining the Grand Hall is a 750 square metre pre-function area, as well as a large outdoor terrace overlooking the Melbourne CBD. These spaces provide the perfect settings for pre-and post-event functions, exhibitions, or breakout spaces. Guests can mingle while enjoying world-class hospitality and amazing city views.
The Grand Hall offers the ultimate flexibility to bring any event vision to life, including:
- Pillarless configuration
- 8-metre-high ceilings
- State-of-the-art rigging capability
- World-class audio-visual and integrated lighting
- Operable walls to split the space in half or into thirds
The Grand Hall’s flexible floor plan can adapt to meet your needs, no matter how unique.
A dedicated central logistics hub offers a seamless bump in. With direct access off the Central Terrace, vehicles can be driven directly into the event space for exhibits, launches and trade shows.
Virtual tour
FLOORPLAN
Grand Hall
Banquet
Perfect for gala dinners, awards nights, business lunches or breakfasts.
Grand Hall
Theatre
Perfect for conferences, town halls, key note speeches, presentations and performances.
Grand Hall
Cabaret
Perfect for conferences, key note speeches, presentations and performances.
Grand Hall
Classroom
Perfect for conferences, key note speeches, presentations and performances.
CAPACITY CHART
| Grand Hall All and PFA 2400sqm | Grand Hall All 1944sqm | Grand Hall A or B 950sqm | Grand Hall 1 or 2 or 3 620sqm | Grand Hall 1 & 2 or 2 & 3 1240sqm | Pre-Function Area 750sqm | Level 2 Terrace N/A | |
|---|---|---|---|---|---|---|---|
| Banquet with dance floor | – | 1270 | 500 | 340 | 750 | – | – |
| Banquet without dance floor | – | 1430 | 550 | 390 | 840 | – | – |
| Theatre | – | 2080 | 988 | 624 | 1404 | – | – |
| Cocktail | 2400 | 2000 | 950 | 620 | 1200 | 400 | 250 |
| Cabaret | – | 1184 | 440 | 312 | 672 | – | – |
| U-Shape | – | – | – | 54 | – | – | – |
| Boardroom | – | – | – | 50 | – | – | – |
| Classroom | – | 780 | 300 | 250 | 480 | – | – |
ADJACENT SPACES
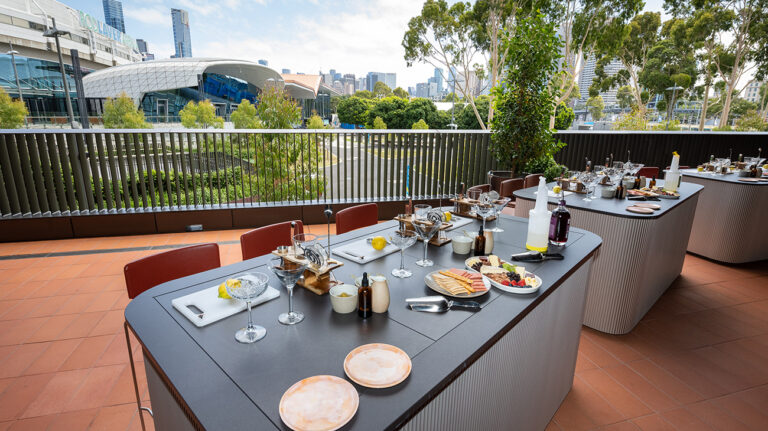
Terraces
With dazzling views, these spaces represent best-in-class outdoor venue hire.
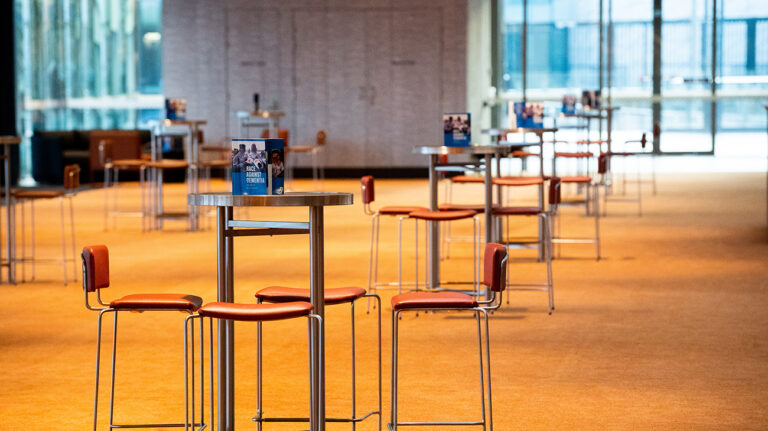
Pre-Function
The perfect location for smaller trade show booths, catering and pre-event gatherings.
MORE SPACES
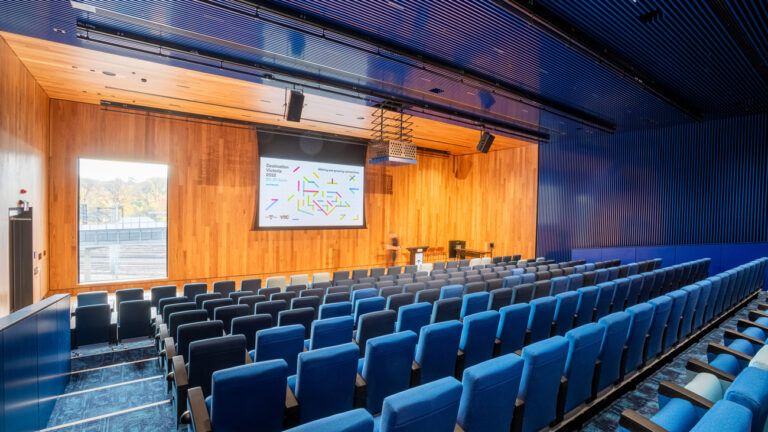
Auditorium
The 250-seat, state-of-the-art auditorium is the perfect complement to your next event.
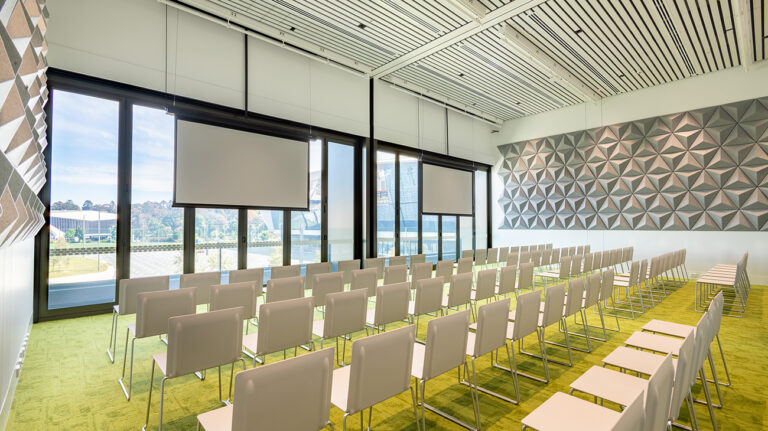
Meeting Rooms and Studios
CENTREPIECE’s meeting rooms and breakout spaces can adapt seamlessly to meet your needs.

Terraces
With dazzling views, these spaces represent best-in-class outdoor venue hire.

Pre-Function
The perfect location for smaller trade show booths, catering and pre-event gatherings.
