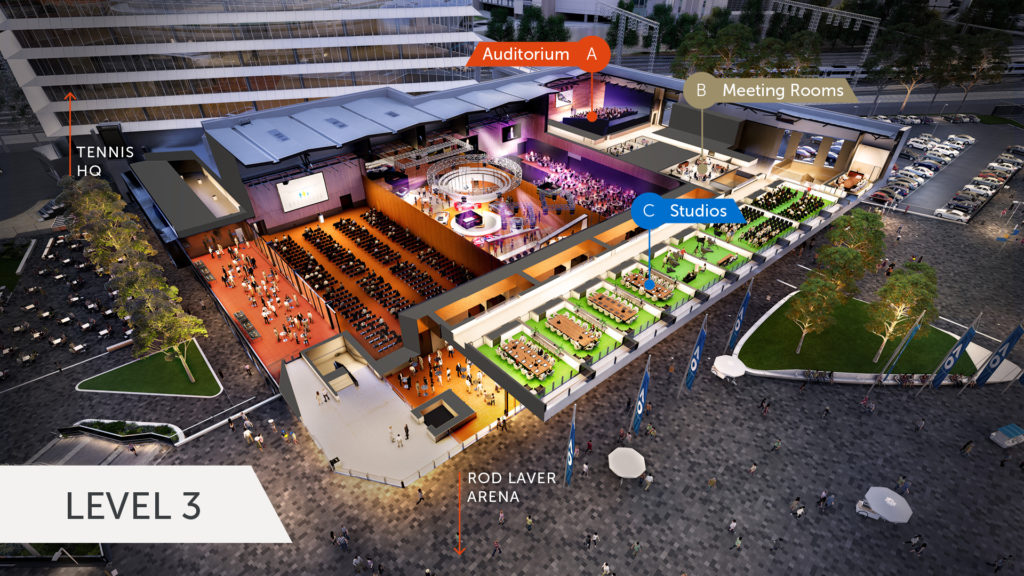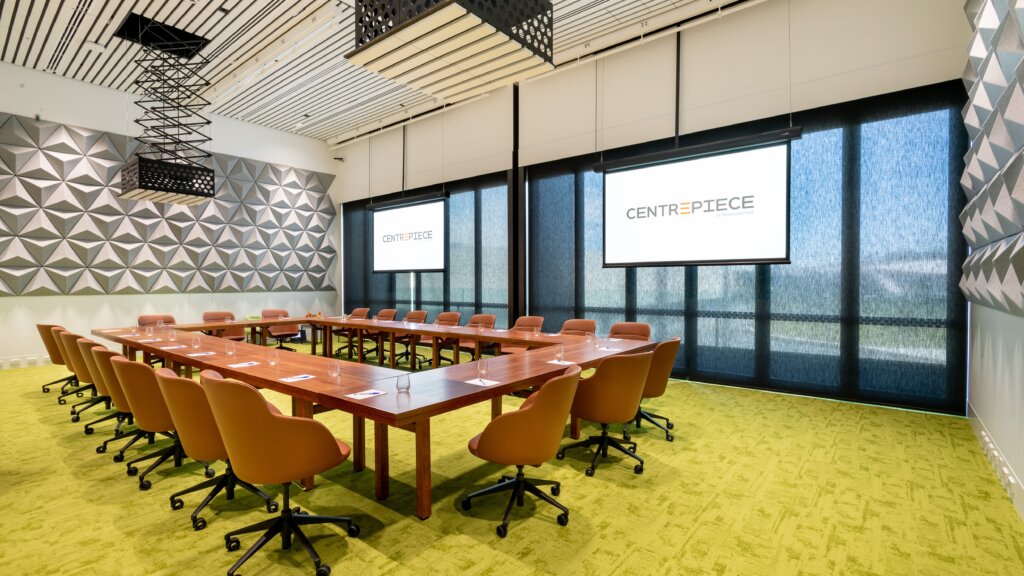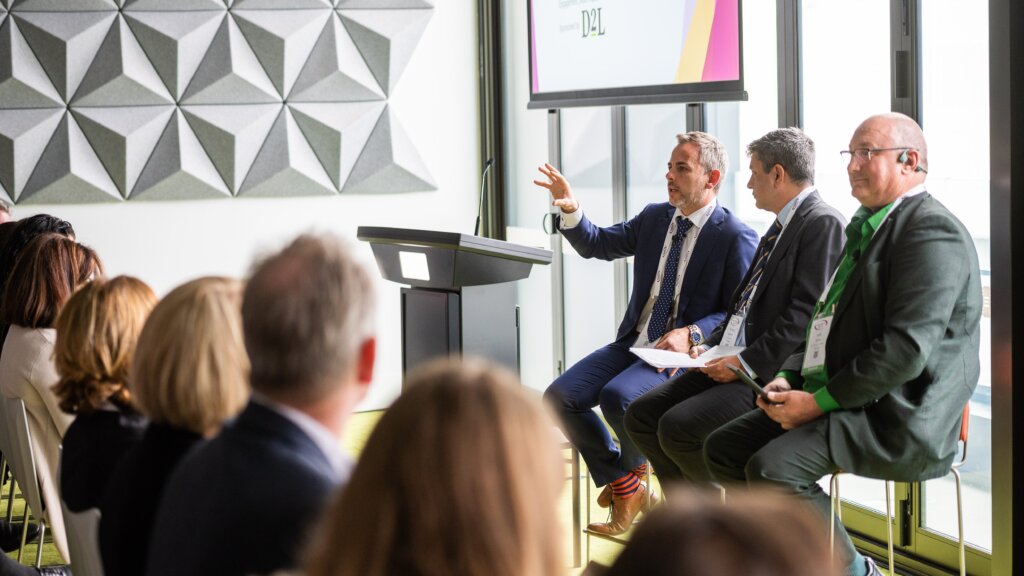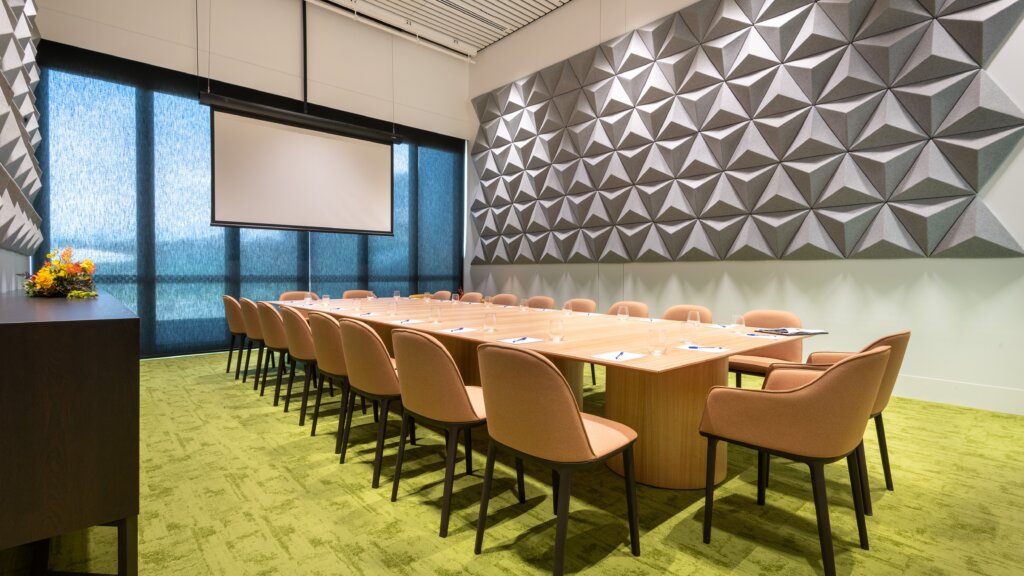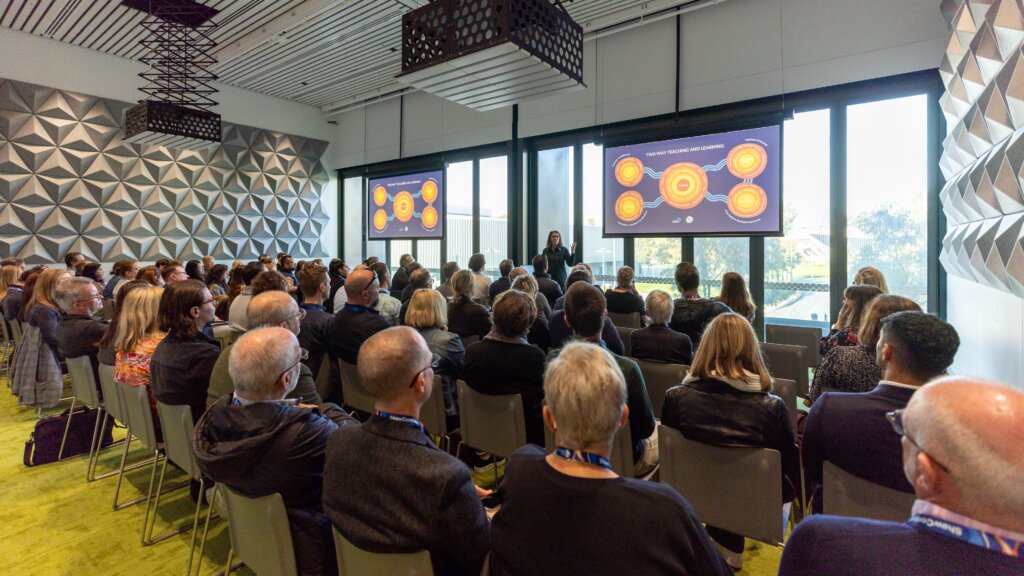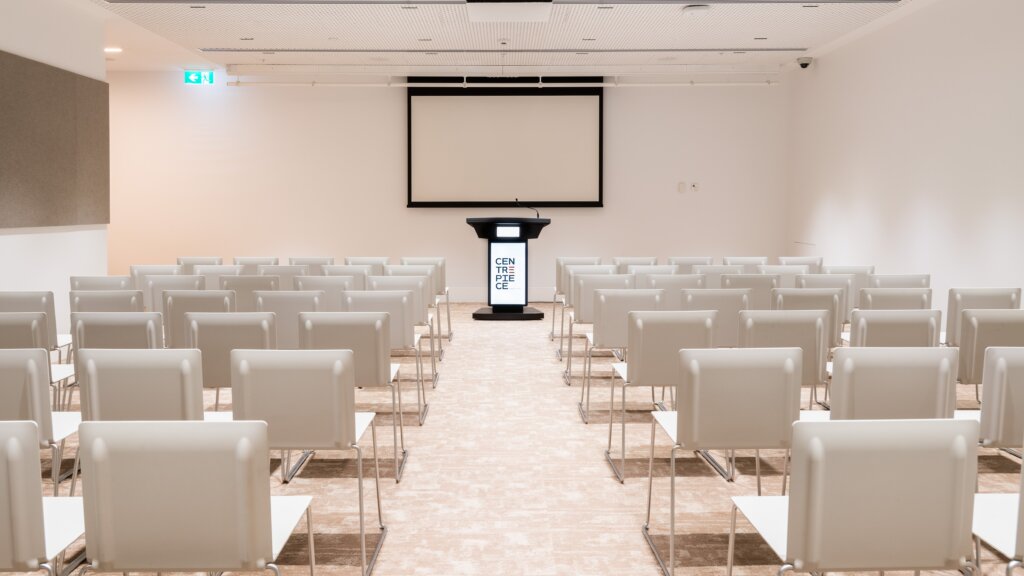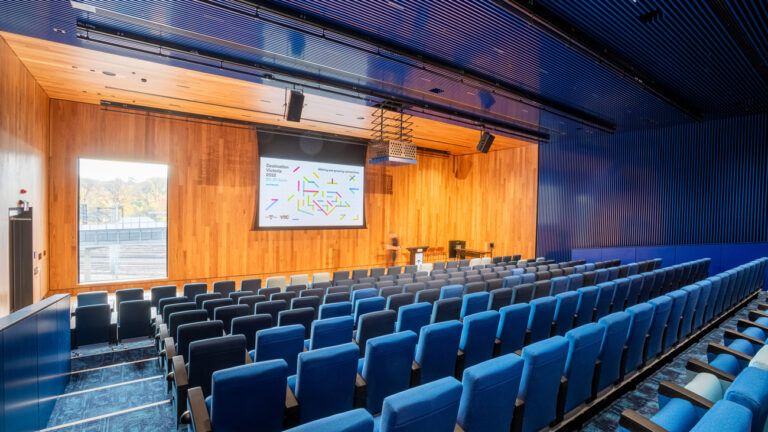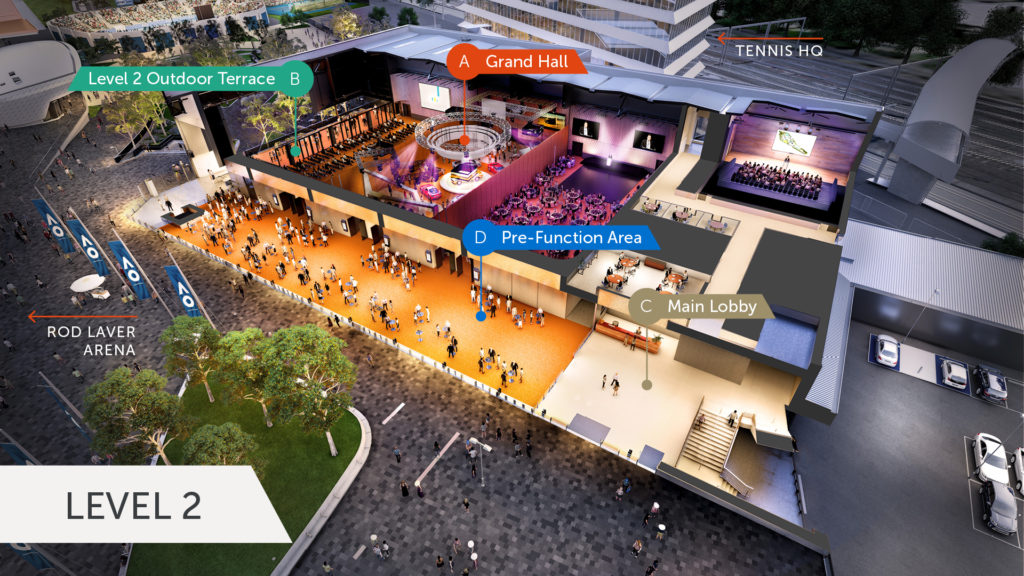The 250-seat, state-of-the-art auditorium is the perfect complement to your next event.
The auditorium can be added to your conference for keynote presentations or breakouts, and is also available for stand-alone events including boutique conferences, media opportunities and performances.
With a generous footprint, the stage area has plenty of room to host panel conversations and large format audio-visual presentations.
This purpose-built auditorium hosts the famous Australian Open press conferences and is equipped with a camera platform and direct connections to our adjacent broadcast studios. This makes it the perfect setting for recording, broadcasting, or live streaming hybrid events.
The Auditorium offers world-class features and facilities, including:
- Raked, theatre-style seating
- Advanced audio-visual capabilities
- 5-metre-high ceilings
Easy access to the outdoor terrace for pre-function refreshments or meet-and-greet events makes this the ideal auditorium to hire for your next launch event, keynote address, media call or panel discussion.
VIRTUAL TOUR
MORE SPACES
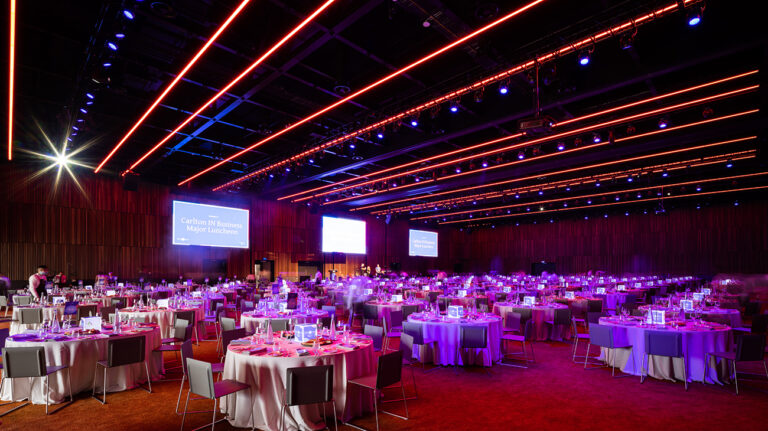
Grand Hall
Flooded with natural light and featuring stunning city views, the Grand Hall offers close to 2,000 square metres of flexible event space.
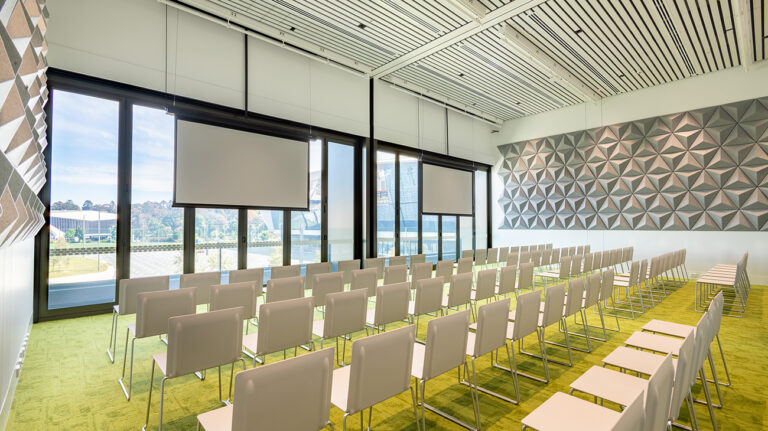
Meeting Rooms and Studios
CENTREPIECE’s meeting rooms and breakout spaces can adapt seamlessly to meet your needs.
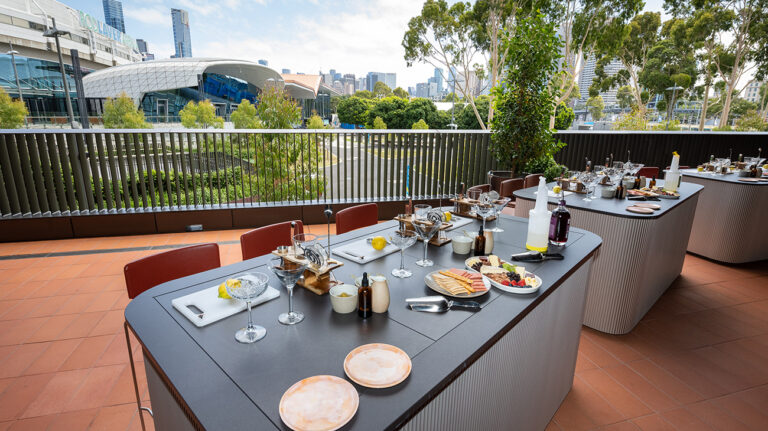
Terraces
With dazzling views, these spaces represent best-in-class outdoor venue hire.
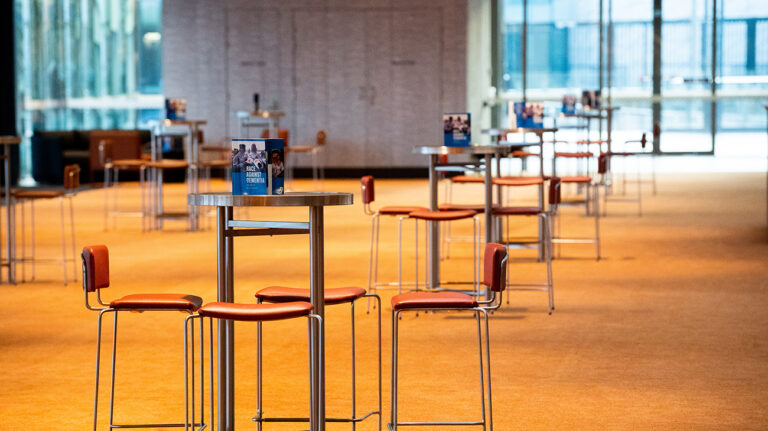
Pre-Function
The perfect location for smaller trade show booths, catering and pre-event gatherings.
