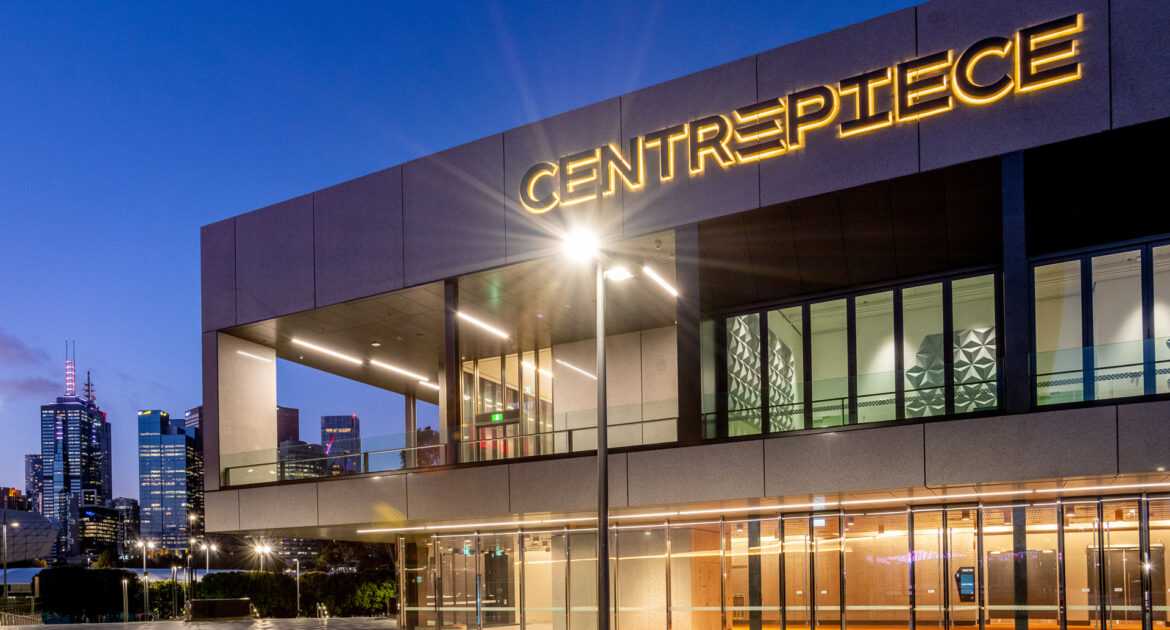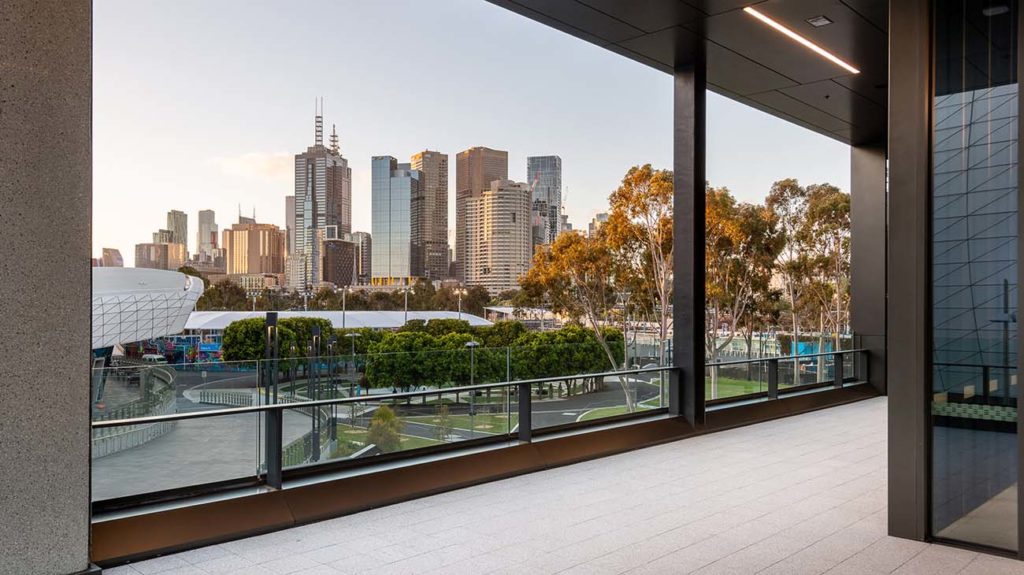
CENTREPIECE is architecturally stunning, with a commanding presence at Melbourne & Olympic Parks. Lead architect, Hamish Lyon, recently shared his experience designing the venue on the Talking Architecture & Design Podcast.
In the podcast episode, Lyon shared how NH Architecture went about designing one of the most exciting new buildings in Melbourne.
About the Space
CENTREPIECE at Melbourne Park is anchored at the heart of Melbourne’s sporting and entertainment precinct, and yet architecturally it brings something entirely unique to the space. Designed by NH Architecture, the building holds a commanding presence amongst the courts, arenas and parkland that surrounds it.
The venue is known as Melbourne’s most surprising events space, thanks to its flexible and diverse spaces that suit a variety of event types. Adorned on the outside with concrete, metal panels and glass, on the inside, CENTREPIECE can be transformed to host a multitude of events.
Designing CENTREPIECE
“It’s a building that has many lives, which as architects is challenging but fun. Building something with that complexity… At a design level is very interesting,” Hamish Lyon, Director of Architecture and Design at NH Architecture said.
“We have been the master plan architects for Melbourne Park since 2012. So we’ve had the fortune, privilege and benefit of being part of something which to me, as a Melbournian, is very important to my lifestyle.”
Delivered through the Victorian Government’s near-$1 billion Melbourne Park Redevelopment, it’s a project that has spanned over 10 years, creating a plan for Melbourne Parks that positions the precinct as a world leader in design for sporting and entertainment events.
“CENTREPIECE celebrates all that we love about our city and truly captures ‘Melbourness’ at its most marvellous – including its community, people and culture,” Lyon said.

“Every touch point has been designed with keeping guests connected to the city, whether it’s a large-scale function, gala or intimate sit-down lunch – there is a physical or emotive link in each room and space.
“For example, we incorporated skylights into the pre-function area to bathe the room in daylight, built in large floor-to-ceiling windows, and have also included direct access to the terrace from the function room, so that guests can enjoy unparalleled views of Melbourne’s city skyline. These elements are considered features for guests whose events last the whole day. It allows them to appreciate and understand the movement from morning to evening.
“Everyone involved with the Melbourne Park Redevelopment was committed to making Melbourne Park the global benchmark in every level – in terms of sustainability, best practice for Grand Slam tournaments, best practice for concerts but alongside that, best practice for universal design.”
Architecturally, CENTREPIECE marries accessibility and user experience with elegance and poise. It’s this combination of practical usability and exciting glamour that cements CENTREPIECE as Melbourne’s most recent architectural triumph.
Get in touch with our team of event specialists and find out how you can make CENTREPIECE your next Masterpiece.